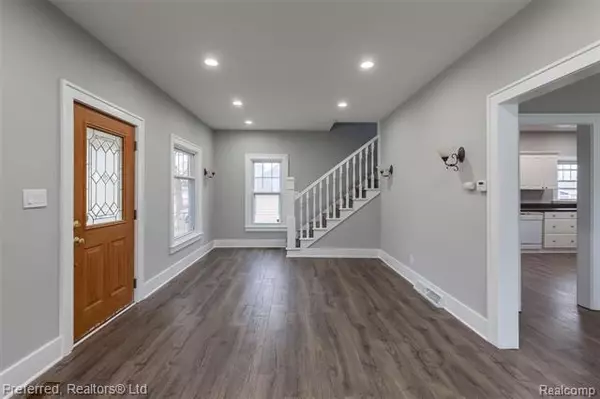For more information regarding the value of a property, please contact us for a free consultation.
35 HENRY ST Belleville, MI 48111
Want to know what your home might be worth? Contact us for a FREE valuation!

Our team is ready to help you sell your home for the highest possible price ASAP
Key Details
Sold Price $200,000
Property Type Single Family Home
Sub Type Cape Cod
Listing Status Sold
Purchase Type For Sale
Square Footage 1,344 sqft
Price per Sqft $148
Subdivision Davis Add To The Village Of Belleville
MLS Listing ID 2200098771
Sold Date 01/22/21
Style Cape Cod
Bedrooms 4
Full Baths 1
HOA Y/N no
Originating Board Realcomp II Ltd
Year Built 1927
Annual Tax Amount $3,356
Lot Dimensions 68.00X142.50
Property Description
Welcome HOME!!! Property features include a completely remodeled kitchen ~ Formal dining room with bay window ~ Custom remodeled full bath with large walk in shower ~ 9 ft ceilings ~ New carpet in hall and all 4 bedrooms ~ Fresh paint through out ~ Vinyl windows ~ NEW ROOF 2020 ~ Large fenced in lot ~ Large covered porch ~ WALKING DISTANCE TO DOWNTOWN BELLEVILLE ~ All this and SO MUCH MORE!!! Hurry and make this charming home yours today!!
Location
State MI
County Wayne
Area Belleville
Direction TAKE BELLEVILLE RD TO MAIN THRU TOWN TO SUMPTER S GO 2 BLKS
Rooms
Other Rooms Bedroom
Basement Unfinished
Kitchen Dishwasher, Disposal, Free-Standing Electric Range
Interior
Heating Forced Air
Cooling Central Air
Fireplace no
Appliance Dishwasher, Disposal, Free-Standing Electric Range
Heat Source Natural Gas
Exterior
Exterior Feature Fenced, Outside Lighting
Garage Detached, Electricity
Garage Description 2.5 Car
Porch Porch, Porch - Covered
Road Frontage Paved, Pub. Sidewalk
Garage yes
Building
Foundation Basement
Sewer Sewer-Sanitary
Water Municipal Water
Architectural Style Cape Cod
Warranty No
Level or Stories 1 1/2 Story
Structure Type Aluminum
Schools
School District Van Buren
Others
Tax ID 31109010039000
Ownership Private Owned,Short Sale - No
Acceptable Financing Cash, Conventional, FHA, VA
Rebuilt Year 2020
Listing Terms Cash, Conventional, FHA, VA
Financing Cash,Conventional,FHA,VA
Read Less

©2024 Realcomp II Ltd. Shareholders
Bought with KW Showcase Realty
GET MORE INFORMATION




