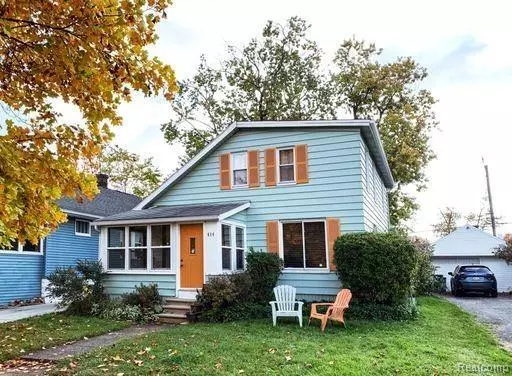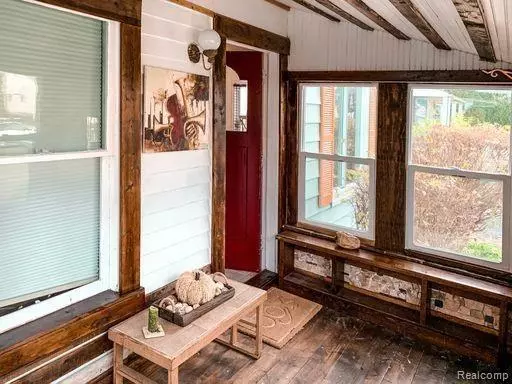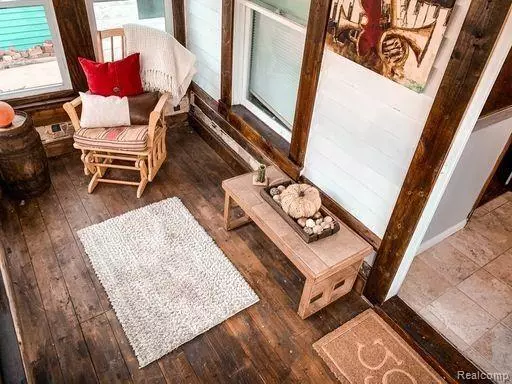For more information regarding the value of a property, please contact us for a free consultation.
414 ARDMORE DR Ferndale, MI 48220
Want to know what your home might be worth? Contact us for a FREE valuation!

Our team is ready to help you sell your home for the highest possible price ASAP
Key Details
Sold Price $240,000
Property Type Single Family Home
Sub Type Cape Cod
Listing Status Sold
Purchase Type For Sale
Square Footage 1,650 sqft
Price per Sqft $145
Subdivision The Little Farms Sub
MLS Listing ID 2200095439
Sold Date 01/04/21
Style Cape Cod
Bedrooms 3
Full Baths 2
HOA Y/N no
Originating Board Realcomp II Ltd
Year Built 1910
Annual Tax Amount $2,207
Lot Size 6,098 Sqft
Acres 0.14
Lot Dimensions 55.00X108.00
Property Description
Ferndale One-of-a-kind Gem! Expanded Ferndale Cape Cod on the Double Lot. Inviting Enclosed 3-seasons Front Porch with All-New Windows makes for a Great Relaxing Space to Enjoy Morning Coffee and to Watch the Rain Storms, Foyer Entry with a Huge Walk-in Closet, Wonderful Open floor plan offers: Spacious Living Room to Dining Area & Large Light Filled Kitchen 2018 w/ Corian Countertop, Stainless Steel Hood Vent, Creative Pot Rack and All Appliances. Roomy First Floor Bedroom Plus a Home Office which could be used as a 4th Bedroom & Newly Renovated Full Bathroom 2018, Large Laundry Room with Storage, Washer & Dryer. Expanded Second Floor offers Two Generous Bedrooms with Walk-in Closets also 2020 High-ceiling Contemporary Full Bathroom with European-style Shower adjacent to Primary Bedroom. Enjoy a Large Fenced Backyard, Updates include: Central Air 2018, Windows, Furnace, Plumbing, Electrical & More! 2-car garage, Great Neighborhood. Only a few blocks from downtown Ferndale.
Location
State MI
County Oakland
Area Ferndale
Direction Woodward then-East on 9 Mile to Paxton turn south to Ardmore turn left
Rooms
Other Rooms Living Room
Kitchen Dishwasher, Disposal, Dryer, Free-Standing Gas Oven, Free-Standing Refrigerator, Washer
Interior
Interior Features Humidifier
Hot Water Natural Gas
Heating Forced Air
Cooling Ceiling Fan(s), Central Air
Fireplace no
Appliance Dishwasher, Disposal, Dryer, Free-Standing Gas Oven, Free-Standing Refrigerator, Washer
Heat Source Natural Gas
Laundry 1
Exterior
Exterior Feature Fenced, Outside Lighting
Parking Features Detached, Electricity
Garage Description 2 Car
Roof Type Asphalt
Porch Patio, Porch - Enclosed
Road Frontage Paved, Pub. Sidewalk
Garage yes
Building
Foundation Crawl
Sewer Sewer-Sanitary
Water Municipal Water
Architectural Style Cape Cod
Warranty No
Level or Stories 2 Story
Structure Type Aluminum
Schools
School District Ferndale
Others
Pets Allowed Yes
Tax ID 2534230002
Ownership Private Owned,Short Sale - No
Acceptable Financing Cash, Conventional, FHA, FHA 203K, VA
Rebuilt Year 2020
Listing Terms Cash, Conventional, FHA, FHA 203K, VA
Financing Cash,Conventional,FHA,FHA 203K,VA
Read Less

©2025 Realcomp II Ltd. Shareholders
Bought with Keller Williams Advantage



