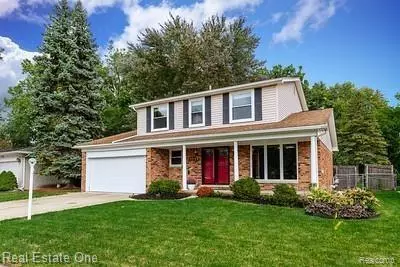For more information regarding the value of a property, please contact us for a free consultation.
30110 MANOR DR Madison Heights, MI 48071
Want to know what your home might be worth? Contact us for a FREE valuation!

Our team is ready to help you sell your home for the highest possible price ASAP
Key Details
Sold Price $241,000
Property Type Single Family Home
Sub Type Colonial
Listing Status Sold
Purchase Type For Sale
Square Footage 1,764 sqft
Price per Sqft $136
Subdivision Eastwood Manor Sub
MLS Listing ID 2200081127
Sold Date 11/24/20
Style Colonial
Bedrooms 4
Full Baths 2
Half Baths 1
HOA Y/N no
Originating Board Realcomp II Ltd
Year Built 1971
Annual Tax Amount $3,971
Lot Size 7,405 Sqft
Acres 0.17
Lot Dimensions 65x117x69x110
Property Description
**Buyers and Buyer Agents must follow the Governors safety guidelines for viewing a property. See This Homes Protocol uploaded in docs.** Wow! Move right in! You are going to love this house! Everything has been done for you! Freshly painted through-out, new carpet up (2020). Updated kitchen with Silestone counters. Master bath and first floor lav have also been updated. New windows. Roof, siding and front door 2015. Fireplace in the family is natural, so cozy up on those upcoming chilly nights! The basement was recently waterproofed (2020) by B-Dry, so no worries there either! Enclosed glass sun porch facing fenced backyard.
Location
State MI
County Oakland
Area Madison Heights
Direction Oakland west off Dequindre to Manor south
Rooms
Other Rooms Living Room
Basement Unfinished
Kitchen Dishwasher, Disposal, Dryer, Free-Standing Freezer, Microwave, Free-Standing Electric Oven, Free-Standing Refrigerator, Stainless Steel Appliance(s), Washer
Interior
Hot Water Natural Gas
Heating Forced Air
Cooling Central Air
Fireplace yes
Appliance Dishwasher, Disposal, Dryer, Free-Standing Freezer, Microwave, Free-Standing Electric Oven, Free-Standing Refrigerator, Stainless Steel Appliance(s), Washer
Heat Source Natural Gas
Laundry 1
Exterior
Exterior Feature Fenced, Outside Lighting
Parking Features Attached, Door Opener, Electricity
Garage Description 2.5 Car
Roof Type Asphalt
Porch Porch - Covered, Porch - Enclosed
Road Frontage Paved, Pub. Sidewalk
Garage yes
Building
Foundation Basement
Sewer Sewer-Sanitary
Water Municipal Water
Architectural Style Colonial
Warranty No
Level or Stories 2 Story
Structure Type Vinyl
Schools
School District Lamphere
Others
Tax ID 2512280009
Ownership Private Owned,Short Sale - No
Acceptable Financing Cash, Conventional
Listing Terms Cash, Conventional
Financing Cash,Conventional
Read Less

©2025 Realcomp II Ltd. Shareholders
Bought with Coldwell Banker Weir Manuel-Bir



