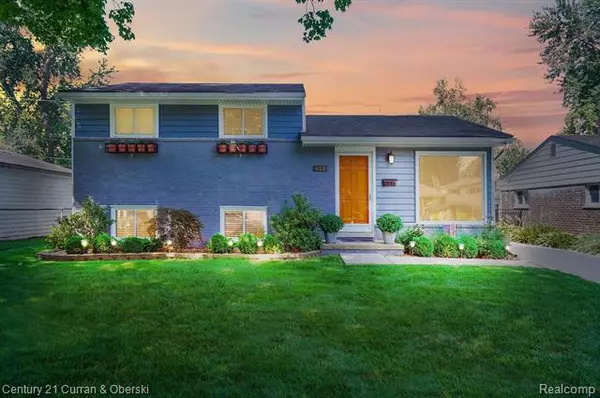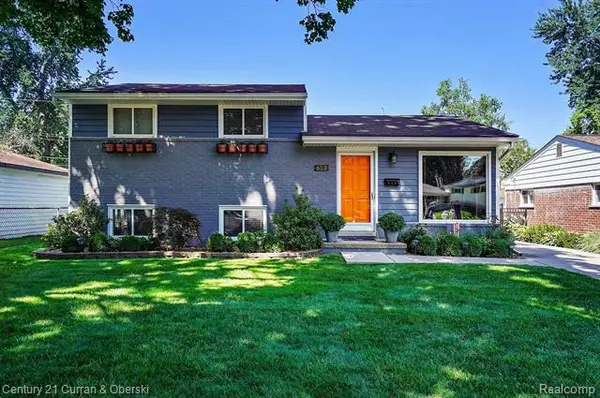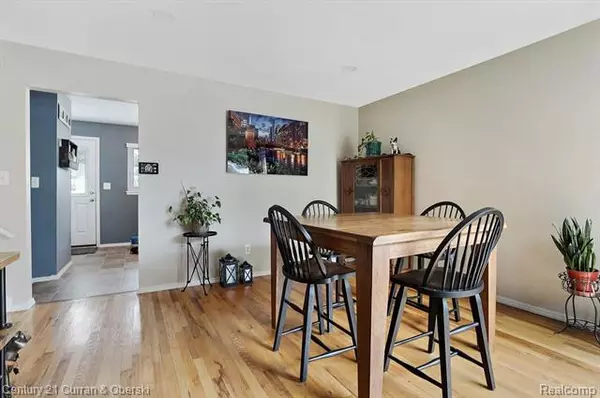For more information regarding the value of a property, please contact us for a free consultation.
613 DETROIT AVE Royal Oak, MI 48073
Want to know what your home might be worth? Contact us for a FREE valuation!

Our team is ready to help you sell your home for the highest possible price ASAP
Key Details
Sold Price $260,000
Property Type Single Family Home
Sub Type Split Level
Listing Status Sold
Purchase Type For Sale
Square Footage 1,344 sqft
Price per Sqft $193
Subdivision Niblick Sub
MLS Listing ID 2200080817
Sold Date 11/06/20
Style Split Level
Bedrooms 3
Full Baths 1
Half Baths 1
HOA Y/N no
Originating Board Realcomp II Ltd
Year Built 1965
Annual Tax Amount $3,837
Lot Size 6,098 Sqft
Acres 0.14
Lot Dimensions 50.00X119.00
Property Description
What's not to love! This home has curb appeal AND updates. Fresh new siding, newer roof, new landscaping which includes a new French drain, and a remote controlled driveway gate, all of this before you walk into the home! Step into the cook's kitchen with granite counters and stainless appliances. The living room serves as a dining room with nice wood floors which continue up to the bedrooms. The lower level family room is spacious and has a nook for work at home or studying for homework. A half bath and laundry are conveniently just off the family room. There is plenty of storage room in the crawl space access. The back yard provides tons of space for sports and gardening. Most of the flowers are perennials. This is like living in a golf community...Red Run Golf Course is at the end of the street!
Location
State MI
County Oakland
Area Royal Oak
Direction Rochester to E on Detroit, Right on Ardmore, left onto Detroit.
Rooms
Other Rooms Living Room
Basement Daylight, Finished, Interior Access Only
Kitchen Dishwasher, Disposal, Microwave, Free-Standing Electric Range, Free-Standing Refrigerator, Stainless Steel Appliance(s), Washer
Interior
Interior Features Cable Available, Carbon Monoxide Alarm(s), ENERGY STAR Qualified Door(s), High Spd Internet Avail, Humidifier, Programmable Thermostat
Hot Water Natural Gas
Heating Forced Air
Cooling Ceiling Fan(s), Central Air
Fireplace no
Appliance Dishwasher, Disposal, Microwave, Free-Standing Electric Range, Free-Standing Refrigerator, Stainless Steel Appliance(s), Washer
Heat Source Natural Gas
Laundry 1
Exterior
Exterior Feature Fenced, Outside Lighting
Parking Features 2+ Assigned Spaces, Detached, Door Opener, Electricity
Garage Description 2 Car
Roof Type Asphalt
Porch Porch
Road Frontage Paved
Garage yes
Building
Lot Description Level
Foundation Basement, Crawl
Sewer Sewer-Sanitary
Water Municipal Water
Architectural Style Split Level
Warranty No
Level or Stories Tri-Level
Structure Type Brick,Vinyl
Schools
School District Royal Oak
Others
Tax ID 2510329015
Ownership Private Owned,Short Sale - No
Acceptable Financing Cash, Conventional, VA
Listing Terms Cash, Conventional, VA
Financing Cash,Conventional,VA
Read Less

©2025 Realcomp II Ltd. Shareholders
Bought with Real Estate One-Rochester



