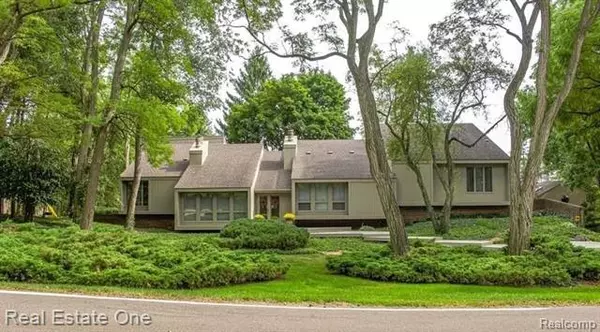For more information regarding the value of a property, please contact us for a free consultation.
3595 Laplaya LN Orchard Lake Village, MI 48324
Want to know what your home might be worth? Contact us for a FREE valuation!

Our team is ready to help you sell your home for the highest possible price ASAP
Key Details
Sold Price $629,000
Property Type Single Family Home
Sub Type Contemporary
Listing Status Sold
Purchase Type For Sale
Square Footage 4,200 sqft
Price per Sqft $149
Subdivision Laplaya Sub
MLS Listing ID 2200066688
Sold Date 03/11/21
Style Contemporary
Bedrooms 5
Full Baths 4
HOA Fees $46/ann
HOA Y/N yes
Originating Board Realcomp II Ltd
Year Built 1979
Annual Tax Amount $7,438
Lot Size 0.690 Acres
Acres 0.69
Lot Dimensions 310 x 245 x 180
Property Description
Stunning contemporary! Spacious open floor plan with lots of natural light offers 5300 sq ft of living space w/separate areas for work & play. Create memories for your family in the lush yard w/deck boasting privacy & serenity or the subdivision's park w/tennis/basketball,baseball/soccer fields,playground & lake lot w/kayak storage & dock. Entertain in your gourmet kitchen w/granite counters/snack bar & buffet server opening unto elegant formal dining rm & airy four season rm creating a natural flow from inside to outside thru large expanses of floor to ceiling windows. Phenomenal private master suite/wing on opposite end of house w/towering ceiling,built ins,walk in closet,vanity/dressing area & library/office. Guest suite w/connecting bath. Semi-private children's wing w/3 bedrms; one a private ensuite. Loft above family rm leads to spacious play/bonus rm. 2 fireplaces(living & family rm).Finished lower level w/high ceilings.3 1/2 car garage.New carpet,roof 2009,furnaces 2015/2019.
Location
State MI
County Oakland
Area Orchard Lake
Direction S off Commerce Rd onto Old Orchard Trail to right onto Laplaya Lane
Rooms
Other Rooms Bath - Dual Entry
Basement Finished
Kitchen Electric Cooktop, Dishwasher, Disposal, Down Draft, Dryer, Microwave, Built-In Electric Oven, Built-In Refrigerator, Stainless Steel Appliance(s), Washer
Interior
Interior Features Cable Available, High Spd Internet Avail, Humidifier, Intercom, Programmable Thermostat, Security Alarm (owned), Spa/Hot-tub
Hot Water Natural Gas
Heating Forced Air, Zoned
Cooling Ceiling Fan(s), Central Air
Fireplaces Type Gas, Natural
Fireplace yes
Appliance Electric Cooktop, Dishwasher, Disposal, Down Draft, Dryer, Microwave, Built-In Electric Oven, Built-In Refrigerator, Stainless Steel Appliance(s), Washer
Heat Source Natural Gas
Laundry 1
Exterior
Exterior Feature Chimney Cap(s), Gutter Guard System, Outside Lighting, Tennis Court
Garage Attached, Direct Access, Door Opener, Electricity, Side Entrance
Garage Description 3.5 Car
Waterfront no
Waterfront Description Lake Privileges,Lake/River Priv
Water Access Desc All Sports Lake
Roof Type Asphalt
Porch Deck, Patio
Road Frontage Paved
Garage yes
Building
Lot Description Sprinkler(s), Wooded
Foundation Basement
Sewer Sewer-Sanitary
Water Municipal Water
Architectural Style Contemporary
Warranty Yes
Level or Stories 1 1/2 Story
Structure Type Brick,Cedar
Schools
School District West Bloomfield
Others
Tax ID 1816104002
Ownership Private Owned,Short Sale - No
Acceptable Financing Cash, Conventional
Rebuilt Year 2010
Listing Terms Cash, Conventional
Financing Cash,Conventional
Read Less

©2024 Realcomp II Ltd. Shareholders
Bought with X1 Realty
GET MORE INFORMATION




