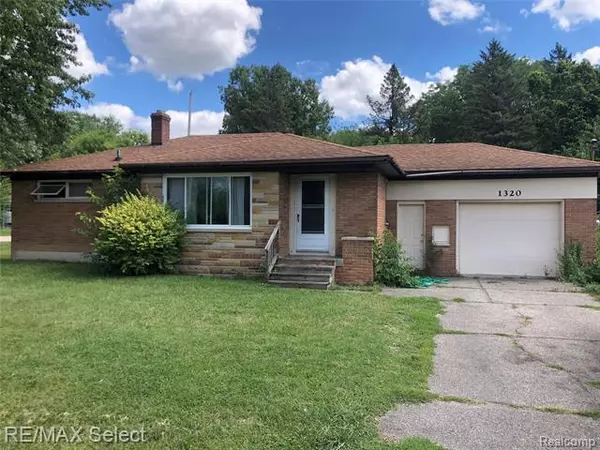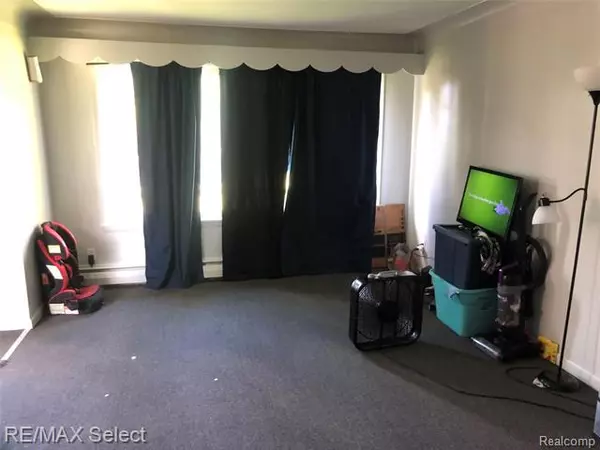For more information regarding the value of a property, please contact us for a free consultation.
1320 MAXSON ST Flint Twp, MI 48504
Want to know what your home might be worth? Contact us for a FREE valuation!

Our team is ready to help you sell your home for the highest possible price ASAP
Key Details
Sold Price $62,000
Property Type Multi-Family
Sub Type Ranch
Listing Status Sold
Purchase Type For Sale
Square Footage 1,660 sqft
Price per Sqft $37
Subdivision Longfellow Homesites
MLS Listing ID 2200071488
Sold Date 11/03/20
Style Ranch
Bedrooms 1
Full Baths 3
Originating Board Realcomp II Ltd
Year Built 1955
Annual Tax Amount $2,050
Lot Size 0.260 Acres
Acres 0.26
Lot Dimensions 100.00X115.00
Property Description
Great price for two homes! 3 Bed 2 bath home has lots of updates and is very spacious with an attached garage and a large basement. The detactched Studio/efficiency 1 bed home has a newer furnace and hot water tank and has had the electrical updated. Tenants pay for their own utilities except for the water, which is paid by the owner. Homes are detached but share a fenced-in backyard. Keep the second home as a rental income or turn it into a mother-in-law suite.
Location
State MI
County Genesee
Area Flint Twp
Zoning Multiple
Direction South of Flushing Rd w. of Ballenger
Rooms
Basement Unfinished
Interior
Heating Forced Air, Hot Water
Fireplace no
Heat Source Natural Gas
Exterior
Roof Type Asphalt
Porch Deck, Porch - Covered
Road Frontage Paved
Garage no
Building
Foundation Basement, Crawl
Sewer Sewer at Street
Water Municipal Water
Architectural Style Ranch
Level or Stories 1 Story
Structure Type Brick,Wood
Schools
School District Carman-Ainsworth
Others
Pets Allowed Yes
Tax ID 0710527048
Ownership Private Owned,Short Sale - No
Assessment Amount $154
Acceptable Financing Cash, Conventional
Listing Terms Cash, Conventional
Financing Cash,Conventional
Read Less

©2024 Realcomp II Ltd. Shareholders
Bought with RE/MAX Select
GET MORE INFORMATION




