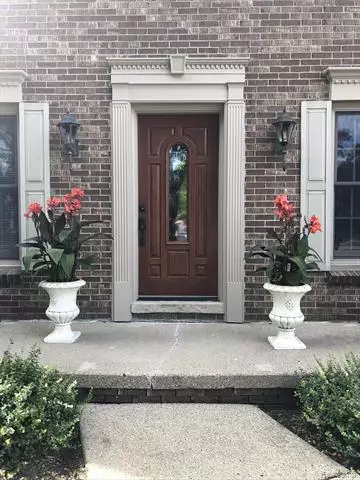For more information regarding the value of a property, please contact us for a free consultation.
45433 TURTLEHEAD DR Plymouth, MI 48170
Want to know what your home might be worth? Contact us for a FREE valuation!

Our team is ready to help you sell your home for the highest possible price ASAP
Key Details
Sold Price $404,000
Property Type Single Family Home
Sub Type Colonial
Listing Status Sold
Purchase Type For Sale
Square Footage 2,304 sqft
Price per Sqft $175
Subdivision Trailwood Sub No 3
MLS Listing ID 2200060511
Sold Date 09/14/20
Style Colonial
Bedrooms 4
Full Baths 2
Half Baths 1
HOA Fees $7/ann
HOA Y/N yes
Originating Board Realcomp II Ltd
Year Built 1980
Annual Tax Amount $4,477
Lot Size 0.290 Acres
Acres 0.29
Lot Dimensions 97.14x128
Property Description
This captivating, immaculately-maintained, four-bedroom colonial of 2300 square feet features crown molding, solid oak doors, and Anderson windows throughout the home. Natural light streams through the home to give a sense of airiness. On the main level, the living and dining room is warmed with morning sun. The front den offers privacy for reading or home office needs. The family-style kitchen with solid-surface counter tops, center island, and dining area opens up to the family room with vaulted ceiling and floor-to-ceiling natural stone gas fireplace. Sliding glass doors and a big bay window overlook an eye-appealing and inviting backyard with a professionally landscaped patio adorned with mature pine and hydrangea trees, beautiful flowers, and rock waterfall. This private backyard offers a resort ambience. . The laundry is situated off the kitchen with a newly-installed granite vanity, The upper level features an expansive master en suite, three nicely-sized bedrooms...
Location
State MI
County Wayne
Area Plymouth Twp
Direction North of Ann Arbor Rd and West of Canton Center
Rooms
Other Rooms Bedroom - Mstr
Basement Partially Finished
Kitchen Dishwasher, Disposal, Dryer, Microwave, Built-In Electric Range, Built-In Refrigerator, Washer
Interior
Interior Features Cable Available, Humidifier
Hot Water Natural Gas
Heating Forced Air
Cooling Central Air
Fireplaces Type Gas
Fireplace yes
Appliance Dishwasher, Disposal, Dryer, Microwave, Built-In Electric Range, Built-In Refrigerator, Washer
Heat Source Natural Gas
Laundry 1
Exterior
Exterior Feature Satellite Dish
Garage Attached
Garage Description 2 Car
Waterfront no
Porch Patio
Road Frontage Paved, Pub. Sidewalk
Garage yes
Building
Foundation Basement
Sewer Sewer-Sanitary
Water Municipal Water
Architectural Style Colonial
Warranty No
Level or Stories 2 Story
Structure Type Aluminum,Brick
Schools
School District Plymouth Canton
Others
Pets Allowed Call
Tax ID 78053010378000
Ownership Private Owned,Short Sale - No
Acceptable Financing Cash, Conventional
Listing Terms Cash, Conventional
Financing Cash,Conventional
Read Less

©2024 Realcomp II Ltd. Shareholders
Bought with New Century REALTORS
GET MORE INFORMATION




