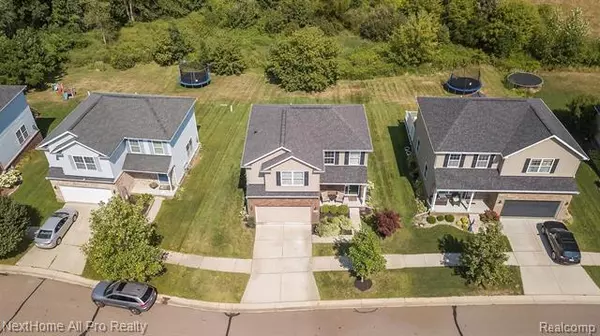For more information regarding the value of a property, please contact us for a free consultation.
26476 ELK RUN E New Hudson, MI 48165
Want to know what your home might be worth? Contact us for a FREE valuation!

Our team is ready to help you sell your home for the highest possible price ASAP
Key Details
Sold Price $320,000
Property Type Single Family Home
Sub Type Colonial
Listing Status Sold
Purchase Type For Sale
Square Footage 1,646 sqft
Price per Sqft $194
Subdivision The Villas At Crystal Creek Ii Occpn 1998
MLS Listing ID 2200069091
Sold Date 10/02/20
Style Colonial
Bedrooms 3
Full Baths 2
Half Baths 1
HOA Fees $41/ann
HOA Y/N yes
Originating Board Realcomp II Ltd
Year Built 2012
Annual Tax Amount $2,538
Lot Dimensions IRREGULAR
Property Description
If you're like most people, you want a move-in ready house that looks like it was just built. This home offers everything with a new construction model with less cost. A private back yard (that can't be built on) with a large deck to enjoy morning coffee, afternoon play time and evening get togethers. Or head indoors and enjoy modern features like granite counters, dark hardwood floors and a large master bedroom. The Villas at Crystal Creek are conveniently located minutes from 96, Starbucks, Lowes, Walmart and more. Your new home is not only a part of the acclaimed South Lyon School District but also just minutes from the newer built Pearson Elementary and South Lyon High School.
Location
State MI
County Oakland
Area Lyon Twp
Direction Between 11 & 12 Mile Roads, directly off Milford Rd (turn west into sub)
Rooms
Other Rooms Bath - Master
Basement Unfinished
Kitchen Dishwasher, Disposal, Dryer, Microwave, Built-In Electric Oven, Free-Standing Refrigerator, Washer
Interior
Interior Features Cable Available, High Spd Internet Avail, Water Softener (owned)
Hot Water Natural Gas
Heating Forced Air
Cooling Ceiling Fan(s), Central Air
Fireplace no
Appliance Dishwasher, Disposal, Dryer, Microwave, Built-In Electric Oven, Free-Standing Refrigerator, Washer
Heat Source Natural Gas
Laundry 1
Exterior
Parking Features 2+ Assigned Spaces, Attached
Garage Description 2 Car
Roof Type Asphalt
Porch Porch - Covered
Road Frontage Paved
Garage yes
Building
Lot Description Wooded
Foundation Basement
Sewer Sewer-Sanitary
Water Municipal Water
Architectural Style Colonial
Warranty No
Level or Stories 2 Story
Structure Type Brick,Vinyl
Schools
School District South Lyon
Others
Tax ID 2116429012
Ownership Private Owned,Short Sale - No
Acceptable Financing Cash, Conventional, FHA, VA
Listing Terms Cash, Conventional, FHA, VA
Financing Cash,Conventional,FHA,VA
Read Less

©2025 Realcomp II Ltd. Shareholders
Bought with Signature Sotheby's International Realty Nvl



