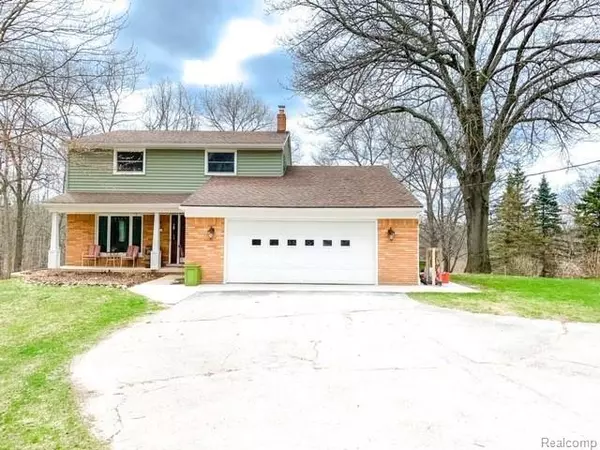For more information regarding the value of a property, please contact us for a free consultation.
11511 EAGLE RD Davisburg, MI 48350
Want to know what your home might be worth? Contact us for a FREE valuation!

Our team is ready to help you sell your home for the highest possible price ASAP
Key Details
Sold Price $393,000
Property Type Single Family Home
Sub Type Colonial
Listing Status Sold
Purchase Type For Sale
Square Footage 2,208 sqft
Price per Sqft $177
MLS Listing ID 2200026220
Sold Date 06/23/20
Style Colonial
Bedrooms 4
Full Baths 2
Half Baths 1
HOA Y/N no
Originating Board Realcomp II Ltd
Year Built 1972
Annual Tax Amount $2,507
Lot Size 10.890 Acres
Acres 10.89
Lot Dimensions 260x1990
Property Description
**NEW PRICE** PLEASE VIEW VIDEO** Rare opportunity presents itself in the highly sought after area of Rose Twp. Nestled on 10+ pristine rolling & treed acres w/ large private pond. Pole Barn that's 30 x 40 w/ concrete floor. "Bring all the Toys!" 4 bedroom - 2 1/2 bath home has it all including a Master Suite. Home has so many updates they all couldn't be listed. Here's a start of what you will see. Completely remodeled Master & Main Baths, Hardwood floors throughout entry level, Family room renovated w/ wood burning fireplace. Kitchen offering SS Appliances, new granite countertops & backsplash. Newer windows & siding. The list goes on & on. In addition, home is enhanced with finished walk out low level & spacious deck off the kitchen nook. Some of the best sunsets you will see. This is the complete package, you couldn't ask for more! Please review the lovely collection of photos and watch the video, that's all it will take for you to call it home! BATVAI.
Location
State MI
County Oakland
Area Rose Twp
Direction Davisburg to Right on Eagle, Past Railroad tracks- Home on the left.
Body of Water Shiawassee
Rooms
Other Rooms Bedroom - Mstr
Basement Finished, Walkout Access
Kitchen ENERGY STAR qualified dishwasher, Dryer, Microwave, Free-Standing Gas Range, ENERGY STAR qualified refrigerator, Washer
Interior
Interior Features Air Cleaner, Cable Available, ENERGY STAR Qualified Window(s), High Spd Internet Avail, Humidifier, Programmable Thermostat, Water Softener (owned)
Hot Water LP Gas/Propane
Heating Forced Air
Cooling Attic Fan, Central Air, ENERGY STAR Qualified Ceiling Fan(s)
Fireplaces Type Natural
Fireplace yes
Appliance ENERGY STAR qualified dishwasher, Dryer, Microwave, Free-Standing Gas Range, ENERGY STAR qualified refrigerator, Washer
Heat Source LP Gas/Propane
Exterior
Exterior Feature Awning/Overhang(s), Outside Lighting
Parking Features Attached, Direct Access, Door Opener, Electricity, Heated
Garage Description 2 Car
Waterfront Description Pond,River Front
Roof Type Asphalt
Porch Deck, Porch - Covered
Road Frontage Gravel
Garage yes
Building
Lot Description Easement
Foundation Basement
Sewer Septic-Existing
Water Well-Existing
Architectural Style Colonial
Warranty No
Level or Stories 2 Story
Structure Type Brick,Vinyl
Schools
School District Holly
Others
Pets Allowed Yes
Tax ID 0612201004
Ownership Private Owned,Short Sale - No
Acceptable Financing Cash, Conventional, FHA, VA
Rebuilt Year 2019
Listing Terms Cash, Conventional, FHA, VA
Financing Cash,Conventional,FHA,VA
Read Less

©2025 Realcomp II Ltd. Shareholders
Bought with Keller Williams Lakeside

