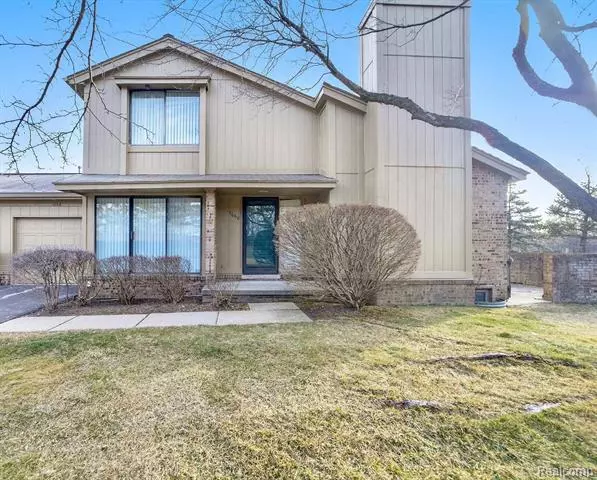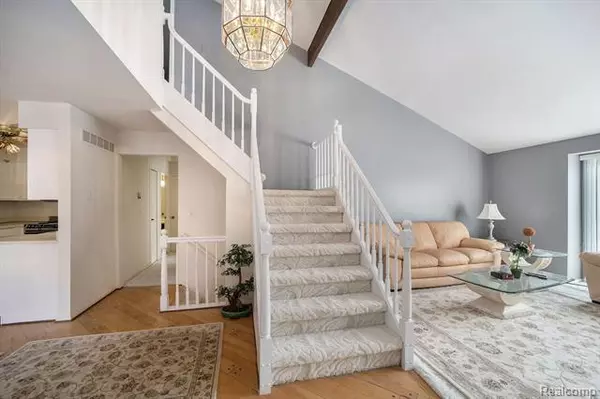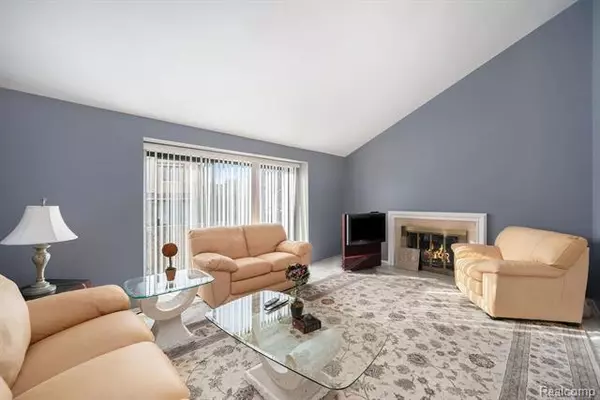For more information regarding the value of a property, please contact us for a free consultation.
1668 S HILL CIR Bloomfield Hills, MI 48304
Want to know what your home might be worth? Contact us for a FREE valuation!

Our team is ready to help you sell your home for the highest possible price ASAP
Key Details
Sold Price $205,000
Property Type Condo
Sub Type Colonial,End Unit,Split Level,Townhouse
Listing Status Sold
Purchase Type For Sale
Square Footage 1,588 sqft
Price per Sqft $129
Subdivision South Hills Of Bloomfield Manor
MLS Listing ID 2200042117
Sold Date 08/03/20
Style Colonial,End Unit,Split Level,Townhouse
Bedrooms 3
Full Baths 3
HOA Fees $315/mo
HOA Y/N yes
Originating Board Realcomp II Ltd
Year Built 1983
Annual Tax Amount $2,766
Property Description
Sophisticated end-unit condo located in desirable South Hills of Bloomfield Manor. Enter into a grand 2-story foyer with hardwood floors. Elevated ceilings in the great room with a gas fireplace & door-wall leading to the 2-tier deck. Spacious & bright kitchen with a door-wall from the dining room. First floor bedroom with built-ins & a full bath. Luxurious master en-suite with cathedral ceilings shares a Jack & Jill. All 3 bedrooms are generously sized & include dual closets. The finished daylight lower level is an alluring entertainment space with a recreational room, brick gas fireplace & a full bath. Attached garage & a carport. Freshly painted throughout & newer A/C (~3 yrs). Access to the clubhouse, in-ground pool & tennis courts. Exterior maintenance, trash & water included in the HOA dues. Offering a 1-year standard home warranty. This condo provides the ideal opportunity to experience life in one of Bloomfield Hills most exclusive communities.
Location
State MI
County Oakland
Area Bloomfield Twp
Direction Off South Blvd. to S. Hills Blvd., then Right to S. Hill Circle.
Rooms
Other Rooms Bedroom - Mstr
Basement Daylight, Finished, Private
Kitchen Dishwasher, Disposal, Dryer, Microwave, Free-Standing Electric Oven, Free-Standing Electric Range, Free-Standing Refrigerator, Washer
Interior
Interior Features Cable Available, Egress Window(s), High Spd Internet Avail, Programmable Thermostat, Security Alarm (owned)
Hot Water Natural Gas
Heating Forced Air
Cooling Central Air
Fireplaces Type Gas
Fireplace yes
Appliance Dishwasher, Disposal, Dryer, Microwave, Free-Standing Electric Oven, Free-Standing Electric Range, Free-Standing Refrigerator, Washer
Heat Source Natural Gas
Laundry 1
Exterior
Exterior Feature Club House, Fenced, Grounds Maintenance, Outside Lighting, Pool - Common, Pool - Inground, Private Entry, Tennis Court
Garage 1 Assigned Space, Attached, Carport, Direct Access, Door Opener, Electricity
Garage Description 1 Car
Waterfront no
Roof Type Asphalt
Porch Deck, Patio, Porch, Porch - Covered
Road Frontage Paved
Garage yes
Private Pool 1
Building
Foundation Basement
Sewer Sewer-Sanitary
Water Municipal Water
Architectural Style Colonial, End Unit, Split Level, Townhouse
Warranty Yes
Level or Stories 1 1/2 Story
Structure Type Brick
Schools
School District Avondale
Others
Pets Allowed Cats OK, Dogs OK, Number Limit, Yes
Tax ID 1902227031
Ownership Private Owned,Short Sale - No
Acceptable Financing Cash, Conventional
Listing Terms Cash, Conventional
Financing Cash,Conventional
Read Less

©2024 Realcomp II Ltd. Shareholders
Bought with Vision Realty Centers
GET MORE INFORMATION




