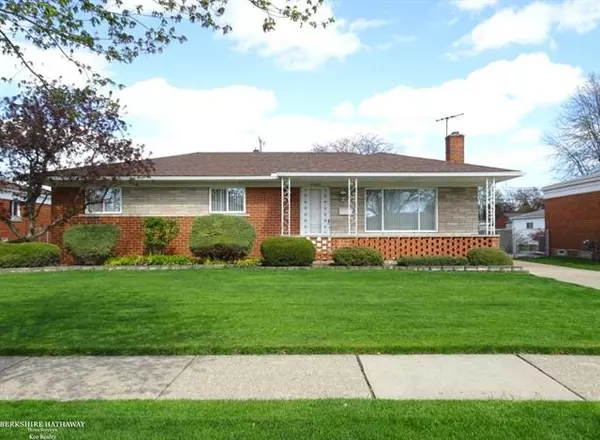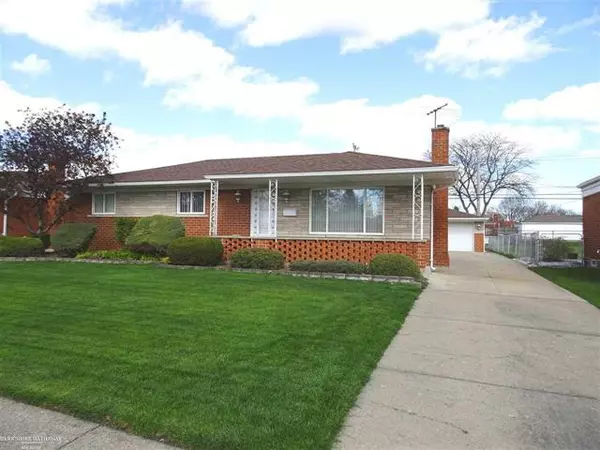For more information regarding the value of a property, please contact us for a free consultation.
31548 Regal Warren, MI 48088
Want to know what your home might be worth? Contact us for a FREE valuation!

Our team is ready to help you sell your home for the highest possible price ASAP
Key Details
Sold Price $175,000
Property Type Single Family Home
Sub Type Ranch
Listing Status Sold
Purchase Type For Sale
Square Footage 1,085 sqft
Price per Sqft $161
Subdivision Highland Manor Sub
MLS Listing ID 58050010345
Sold Date 06/11/20
Style Ranch
Bedrooms 3
Full Baths 2
Half Baths 1
Construction Status Platted Sub.
HOA Y/N no
Originating Board MiRealSource
Year Built 1965
Annual Tax Amount $2,521
Lot Size 7,405 Sqft
Acres 0.17
Lot Dimensions 60x126
Property Description
Move-in Ready, Well-maintained 3 Bedroom Brick Ranch w/ all the major updates! Including: Concrete, Roof, Brand New Furnace and A/C (May 2020)! This home is very nicely landscaped w/ large covered front porch, Clean & Neutral layout featuring an Updated Kitchen w/ refaced cabinets, eating space, & ALL APPLIANCES included. Hallway to nice size bedrooms has attic fan. One & 1/2 baths on main floor, Half bath located off master bedroom with additional access door to kitchen. Homes interior expands with full partially finished basement that is framed & insulated with full bathroom, freshly painted floor, large laundry area, & built-in storage shelving. Large patio off back door overlooks the nicely manicured, fenced-in backyard with 2.5 car detached garage and newer concrete. One Year Home Warranty Included! This home is a GREAT VALUE!
Location
State MI
County Macomb
Area Warren
Direction S of Masonic/ W of Hayes
Rooms
Other Rooms Living Room
Basement Partially Finished
Kitchen Dishwasher, Dryer, Microwave, Oven, Range/Stove, Refrigerator, Washer
Interior
Heating Forced Air
Cooling Attic Fan, Central Air
Fireplace no
Appliance Dishwasher, Dryer, Microwave, Oven, Range/Stove, Refrigerator, Washer
Exterior
Exterior Feature Fenced
Garage Door Opener, Detached
Garage Description 2.5 Car
Porch Patio, Porch
Garage yes
Building
Foundation Basement
Sewer Sewer-Sanitary
Water Municipal Water
Architectural Style Ranch
Level or Stories 1 Story
Structure Type Brick
Construction Status Platted Sub.
Schools
School District Warren Con
Others
Tax ID 1301402014
Ownership Short Sale - No,Private Owned
SqFt Source Assessors
Acceptable Financing Cash, Conventional, FHA, VA
Listing Terms Cash, Conventional, FHA, VA
Financing Cash,Conventional,FHA,VA
Read Less

©2024 Realcomp II Ltd. Shareholders
Bought with RE/MAX Metropolitan
GET MORE INFORMATION




