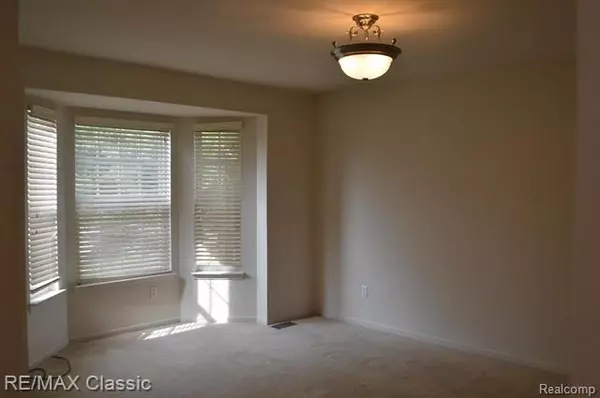For more information regarding the value of a property, please contact us for a free consultation.
13111 GOLF LAKE DR Taylor, MI 48180
Want to know what your home might be worth? Contact us for a FREE valuation!

Our team is ready to help you sell your home for the highest possible price ASAP
Key Details
Sold Price $340,000
Property Type Single Family Home
Sub Type Colonial
Listing Status Sold
Purchase Type For Sale
Square Footage 3,268 sqft
Price per Sqft $104
Subdivision Wayne County Condo Sub Plan No 669
MLS Listing ID 219109655
Sold Date 11/04/20
Style Colonial
Bedrooms 4
Full Baths 2
Half Baths 1
HOA Fees $74/ann
HOA Y/N 1
Originating Board Realcomp II Ltd
Year Built 2004
Annual Tax Amount $5,220
Lot Size 0.390 Acres
Acres 0.39
Lot Dimensions 103x166
Property Description
Gated community of beautiful homes* Open and airy floor plan and 2 story foyer with custom front door welcomes you into this spacious, upgraded home, barely lived in* Elegant features like double stairway and 7 peak elevation * Lots of oversized windows allow for abundance of natural lighting* Living Room and Formal Dining Room both with bay windows* 1st floor study with French doors* Bridge overlooks 2 story great room and foyer* Dual fireplace between great room and Hearth Room/Eating area* Large island kitchen/eating area features upgraded 42" cherry cabinets, pantry, pull-out drawers,built in stove top & range, recessed lighting* 4 good size bedrooms including Master Suite with cathedral ceilings, 2 walk-in closets, large, ceramic bath with jetted tub and wide shower stall*Full,extra deep basement plumbed for 3rd bath* Beautiful, walled brick paver patio* Professionally landscaped* House could not be duplicated for less than $500k*
Location
State MI
County Wayne
Direction North Line to Golf Lake Dr
Rooms
Other Rooms Great Room
Basement Unfinished
Kitchen Electric Cooktop, Dishwasher, Disposal, Microwave, Built-In Electric Oven, Free-Standing Refrigerator
Interior
Hot Water Natural Gas
Heating Forced Air
Cooling Ceiling Fan(s), Central Air
Fireplaces Type Gas
Fireplace 1
Heat Source Natural Gas
Laundry 1
Exterior
Exterior Feature Gate House, Outside Lighting
Garage Attached, Direct Access
Garage Description 3 Car
Pool No
Porch Patio
Road Frontage Paved, Pub. Sidewalk
Garage 1
Building
Foundation Basement
Sewer Sewer-Sanitary
Water Municipal Water
Architectural Style Colonial
Warranty No
Level or Stories 2 Story
Structure Type Brick
Schools
School District Taylor
Others
Pets Allowed Yes
Tax ID 60073010002000
Ownership Private Owned,Short Sale - No
Acceptable Financing Cash, Conventional, FHA, Warranty Deed
Listing Terms Cash, Conventional, FHA, Warranty Deed
Financing Cash,Conventional,FHA,Warranty Deed
Read Less

©2024 Realcomp II Ltd. Shareholders
Bought with EXP Realty LLC
GET MORE INFORMATION




