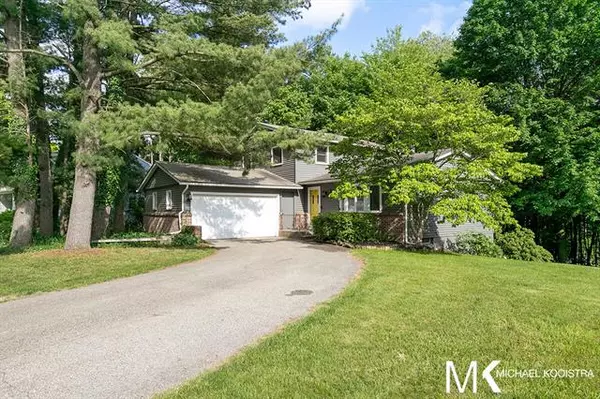For more information regarding the value of a property, please contact us for a free consultation.
6242 Scotthille Drive SE Ada, MI 49301
Want to know what your home might be worth? Contact us for a FREE valuation!

Our team is ready to help you sell your home for the highest possible price ASAP
Key Details
Sold Price $390,000
Property Type Single Family Home
Sub Type Other,Traditional
Listing Status Sold
Purchase Type For Sale
Square Footage 2,128 sqft
Price per Sqft $183
Subdivision Adacroft
MLS Listing ID 65022022530
Sold Date 10/14/22
Style Other,Traditional
Bedrooms 4
Full Baths 2
HOA Fees $8/ann
HOA Y/N yes
Originating Board Greater Regional Alliance of REALTORS®
Year Built 1970
Annual Tax Amount $2,946
Lot Size 0.310 Acres
Acres 0.31
Lot Dimensions 90x138x102x140
Property Description
Fabulous Adacroft home tucked into the woods will not disappoint. Plenty of updates throughout including kitchen with granite counters, stainless appliances, newer flooring and improvements in bathrooms. This spacious open floorplan makes life easy with multiple living areas over multiple levels, family room with fireplace, bright 3 season room, deck, and outdoor firepit area for entertaining. Main floor primary bedroom and bathroom. Lower level multi-use area, family room, kid suite also has laundry, cedar closet, and storage. Super convenient location close to shopping, grocery, highway access, airport. Quick possession possible!
Location
State MI
County Kent
Area Ada Twp
Direction Ada Dr to Adaway, N to Adacroft, E to Rookway, N to Scotthille Dr, E to home
Rooms
Basement Walkout Access
Kitchen Dishwasher, Dryer, Microwave, Range/Stove, Refrigerator, Washer
Interior
Interior Features Other, Cable Available
Heating Forced Air
Cooling Ceiling Fan(s)
Fireplaces Type Gas
Fireplace yes
Appliance Dishwasher, Dryer, Microwave, Range/Stove, Refrigerator, Washer
Heat Source Natural Gas
Exterior
Garage Door Opener, Attached
Garage Description 2 Car
Waterfront no
Roof Type Composition
Porch Deck, Patio
Road Frontage Paved
Garage yes
Building
Lot Description Level, Wooded
Sewer Public Sewer (Sewer-Sanitary), Storm Drain
Water Public (Municipal)
Architectural Style Other, Traditional
Level or Stories 3 Story
Structure Type Brick,Vinyl
Schools
School District Forest Hills
Others
Tax ID 411532245014
Acceptable Financing Cash, Conventional, FHA, VA
Listing Terms Cash, Conventional, FHA, VA
Financing Cash,Conventional,FHA,VA
Read Less

©2024 Realcomp II Ltd. Shareholders
Bought with Five Star Real Estate (Ada)
GET MORE INFORMATION


