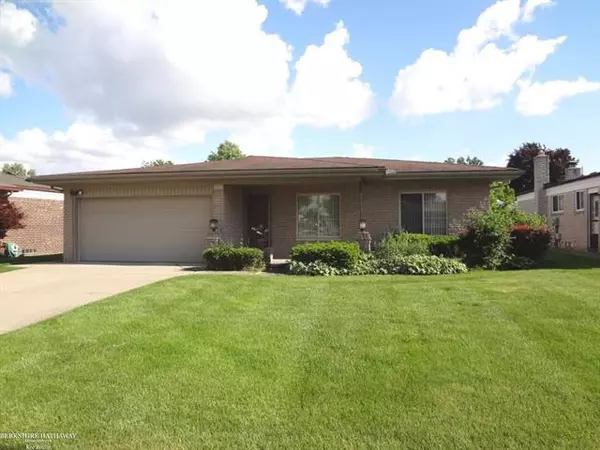For more information regarding the value of a property, please contact us for a free consultation.
13442 Terra Santa Sterling Heights, MI 48312
Want to know what your home might be worth? Contact us for a FREE valuation!

Our team is ready to help you sell your home for the highest possible price ASAP
Key Details
Sold Price $180,100
Property Type Single Family Home
Sub Type Ranch
Listing Status Sold
Purchase Type For Sale
Square Footage 1,497 sqft
Price per Sqft $120
Subdivision Terra Santa Village # 02
MLS Listing ID 58031349553
Sold Date 06/21/18
Style Ranch
Bedrooms 3
Full Baths 1
Half Baths 1
Construction Status Platted Sub.
Originating Board MiRealSource
Year Built 1975
Annual Tax Amount $2,943
Lot Size 6,969 Sqft
Acres 0.16
Lot Dimensions 60X120
Property Description
If you're looking to earn some sweat equity & a great buy, THIS IS THE ONE & priced right!! Great Sterling Heights location on this 3 bedroom brick ranch with 2 car attached garage. Spacious open layout features: Updated Oak Kitchen w/ Granite Countertops, ALL APPLIANCES INCLUDED, Vinyl windows, & Newer sump pump w/ water pressure back-up. One & 1/2 baths on main floor. Concrete in great shape including patio & covered front porch. Natural fireplace in family room w/ doorwall. Home needs paint, carpet, & a deep clean. Older roof, furnace, & air, but all are still working. Open unfinished basement needs crack repaired. One Year Home Warranty Included!
Location
State MI
County Macomb
Area Sterling Heights
Direction North on Marina off 15 Mile, East on Terra Bella
Rooms
Other Rooms Living Room
Kitchen Dishwasher, Dryer, Microwave, Oven, Range/Stove, Refrigerator, Washer
Interior
Heating Forced Air
Cooling Central Air
Fireplace 1
Exterior
Exterior Feature Fenced
Garage Electricity, Door Opener, Attached
Garage Description 2 Car
Pool No
Porch Patio, Porch
Garage 1
Building
Foundation Basement
Sewer Sewer-Sanitary
Water Municipal Water
Architectural Style Ranch
Level or Stories 1 Story
Structure Type Brick
Construction Status Platted Sub.
Schools
School District Warren Con
Others
Tax ID 1026429004
Ownership Short Sale - No,Private Owned
SqFt Source Assessors
Acceptable Financing Cash, Conventional
Listing Terms Cash, Conventional
Financing Cash,Conventional
Read Less

©2024 Realcomp II Ltd. Shareholders
Bought with Jenmax Realty LLC
GET MORE INFORMATION




