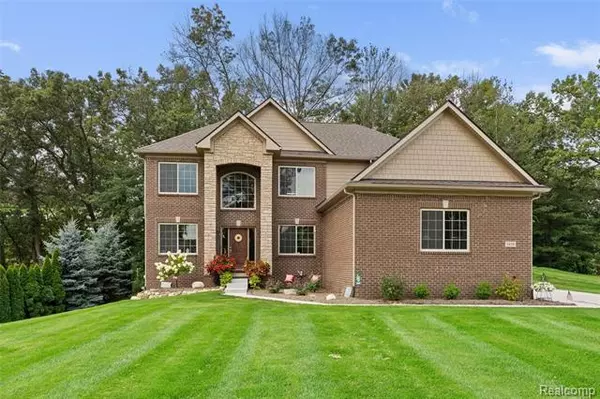For more information regarding the value of a property, please contact us for a free consultation.
1950 PINE RIDGE Court Oxford, MI 48371
Want to know what your home might be worth? Contact us for a FREE valuation!

Our team is ready to help you sell your home for the highest possible price ASAP
Key Details
Sold Price $539,900
Property Type Single Family Home
Sub Type Colonial
Listing Status Sold
Purchase Type For Sale
Square Footage 2,819 sqft
Price per Sqft $191
Subdivision Stonebridge Hills Occpn 1275
MLS Listing ID 2210070717
Sold Date 10/28/21
Style Colonial
Bedrooms 5
Full Baths 3
Half Baths 1
HOA Fees $50/mo
HOA Y/N yes
Originating Board Realcomp II Ltd
Year Built 2018
Annual Tax Amount $8,752
Lot Size 0.820 Acres
Acres 0.82
Lot Dimensions 186x137x134x245
Property Description
Welcome to custom newer built luxury home in highly desired Stonebridge Hills Subdivision. Spacious kitchen, luxury maple cabinets, SS appliances and granite counter tops with a nook area. Butler pantry to entertain your guests. Great open floor plan plus first floor office and an extra room either for a dining room or play room. Hardwood floors mainly in first level throughout the house. Newly finished basement with a bedroom, bathroom, game room and a walkout to beautiful nature. Master bedroom with walk-in closet, soaking tub, nice walk-in shower granite counters. Relax overlooking the private backyard with a brand new deck and brick paver patio in the upper level. Award winning Lake Orion Schools.
Location
State MI
County Oakland
Area Oxford Twp
Direction M-24 N (Lapeer Road) turn Right on Indian-Lake Road
Rooms
Basement Daylight, Finished, Walkout Access
Kitchen Dishwasher, Disposal, Free-Standing Electric Oven, Free-Standing Gas Range, Free-Standing Refrigerator, Microwave
Interior
Interior Features Air Purifier, Humidifier
Hot Water Natural Gas
Heating Forced Air
Cooling Ceiling Fan(s), Central Air
Fireplaces Type Natural
Fireplace yes
Appliance Dishwasher, Disposal, Free-Standing Electric Oven, Free-Standing Gas Range, Free-Standing Refrigerator, Microwave
Heat Source Natural Gas
Exterior
Exterior Feature Lighting, Satellite Dish
Garage Direct Access, Door Opener, Side Entrance, Detached
Garage Description 3 Car
Roof Type Asphalt
Porch Porch - Covered, Porch
Road Frontage Paved
Garage yes
Building
Foundation Basement
Sewer Public Sewer (Sewer-Sanitary)
Water Well (Existing)
Architectural Style Colonial
Warranty No
Level or Stories 2 Story
Structure Type Brick,Cedar
Schools
School District Lake Orion
Others
Pets Allowed Yes
Tax ID 0435476016
Ownership Short Sale - No,Private Owned
Acceptable Financing Cash, Conventional, FHA, VA
Rebuilt Year 2021
Listing Terms Cash, Conventional, FHA, VA
Financing Cash,Conventional,FHA,VA
Read Less

©2024 Realcomp II Ltd. Shareholders
Bought with EXP Realty Rochester
GET MORE INFORMATION


