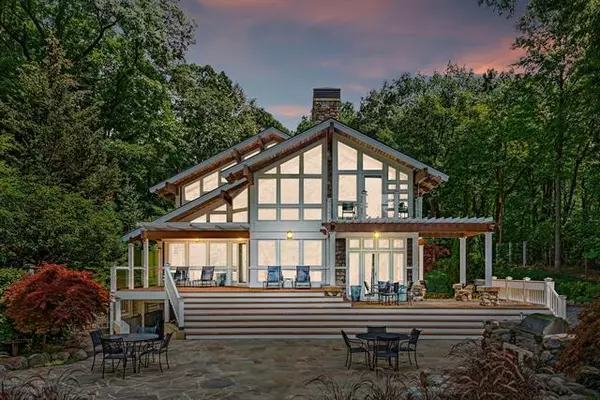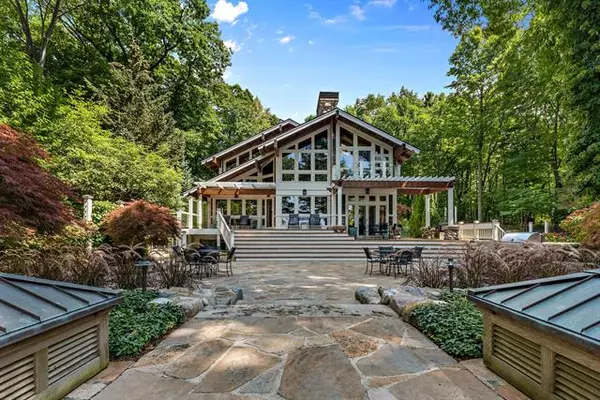For more information regarding the value of a property, please contact us for a free consultation.
4610 Lake Road Stevensville, MI 49127
Want to know what your home might be worth? Contact us for a FREE valuation!

Our team is ready to help you sell your home for the highest possible price ASAP
Key Details
Sold Price $2,825,000
Property Type Single Family Home
Sub Type Other
Listing Status Sold
Purchase Type For Sale
Square Footage 3,918 sqft
Price per Sqft $721
MLS Listing ID 69021101570
Sold Date 09/16/21
Style Other
Bedrooms 3
Full Baths 4
HOA Fees $29/ann
HOA Y/N yes
Originating Board Southwestern Michigan Association of REALTORS
Year Built 2001
Annual Tax Amount $19,915
Lot Size 0.710 Acres
Acres 0.71
Lot Dimensions irregular
Property Description
Spectacular, thoughtfully designed one-owner lakefront home with walkable beach close to Grand Mere State Park. This stunning, light-filled 3br/4ba home could not be duplicated at the asking price! Enjoy sweeping Lake Michigan views in a private setting. Custom stonework , Douglas fir walls and bespoke woodwork throughout the home bring texture and warmth to the space, while huge windows bring in the colors of lake and sky. The custom stone 2-story fireplace is one-of-a-kind and the centerpiece of the living space. Stone patios and walkways lead to beautiful gazebo ideal for relaxing and entertaining. Primary suite has private deck with lake view and its own fireplace. Great private location about 90 minutes from downtown Chicago. Your pure Michigan starts here! This is a MUST SEE!
Location
State MI
County Berrien
Area Lake Twp
Direction Thornton Dr to Willow Dr to Rosemary Dr to Lake Rd to property
Rooms
Other Rooms Bath - Full
Basement Daylight, Walkout Access
Kitchen Dishwasher, Dryer, Microwave, Oven, Range/Stove, Refrigerator, Washer
Interior
Interior Features Wet Bar, Other
Hot Water Electric
Heating Forced Air
Fireplace yes
Appliance Dishwasher, Dryer, Microwave, Oven, Range/Stove, Refrigerator, Washer
Heat Source Electric, Geo-Thermal
Exterior
Exterior Feature Gazebo
Waterfront yes
Waterfront Description Beach Access,Lake Front,Lake/River Priv,Private Water Frontage
Roof Type Composition
Porch Deck, Patio, Porch
Road Frontage Private
Garage no
Building
Foundation Slab
Sewer Septic-Existing
Water Municipal Water
Architectural Style Other
Level or Stories 3 Story
Structure Type Stone,Wood
Schools
School District Bridgman
Others
Tax ID 111168000005018
Acceptable Financing Cash, Conventional
Listing Terms Cash, Conventional
Financing Cash,Conventional
Read Less

©2024 Realcomp II Ltd. Shareholders
Bought with Redfin Corporation
GET MORE INFORMATION




