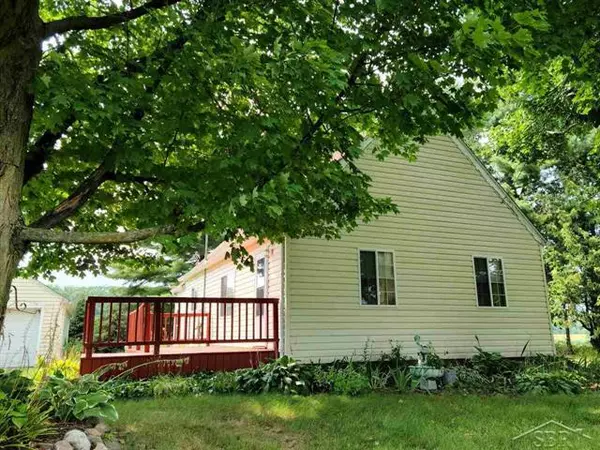For more information regarding the value of a property, please contact us for a free consultation.
13710 LITCHFIELD ROAD Montrose, MI 48457
Want to know what your home might be worth? Contact us for a FREE valuation!

Our team is ready to help you sell your home for the highest possible price ASAP
Key Details
Sold Price $96,000
Property Type Single Family Home
Sub Type Farmhouse
Listing Status Sold
Purchase Type For Sale
Square Footage 1,071 sqft
Price per Sqft $89
MLS Listing ID 61050051316
Sold Date 09/15/21
Style Farmhouse
Bedrooms 2
Full Baths 1
HOA Y/N no
Originating Board Saginaw Board of REALTORS
Year Built 1944
Annual Tax Amount $1,272
Lot Size 1.190 Acres
Acres 1.19
Lot Dimensions 260x200
Property Description
Simple and Adorable! This 2 bedroom home on 1 acre is the perfect place for you if you like the country and it's quietness! Hardwood floors in bedrooms and living room. Large open kitchen area big enough for your farm table!! Bathroom/Laundry Room combo are easily accessible on main floor. It's 22x34 two car detached garage has extra room in back for mowers and your toys with additional sliding door for easy access. Pine Tree lined back yard offers great shade and privacy. Immediate Possession! Updates include: siding, windows and roof approx. 14 yrs old. New septic drain field 2020. Added insulation too. Call today for your personal showing!!
Location
State MI
County Saginaw
Area Albee Twp
Rooms
Other Rooms Bedroom - Mstr
Interior
Interior Features Water Softener (owned)
Hot Water Electric
Heating Other
Fireplace no
Heat Source LP Gas/Propane
Exterior
Garage Detached
Garage Description 2 Car
Porch Deck
Road Frontage Paved
Garage yes
Building
Foundation Basement, Crawl
Sewer Septic-Existing
Water Well-Existing
Architectural Style Farmhouse
Level or Stories 1 Story
Structure Type Vinyl
Schools
School District Chesaning Union
Others
Tax ID 04104334009000
SqFt Source Public Rec
Acceptable Financing Cash, Conventional
Listing Terms Cash, Conventional
Financing Cash,Conventional
Read Less

©2024 Realcomp II Ltd. Shareholders
Bought with RE/MAX OF OWOSSO
GET MORE INFORMATION




