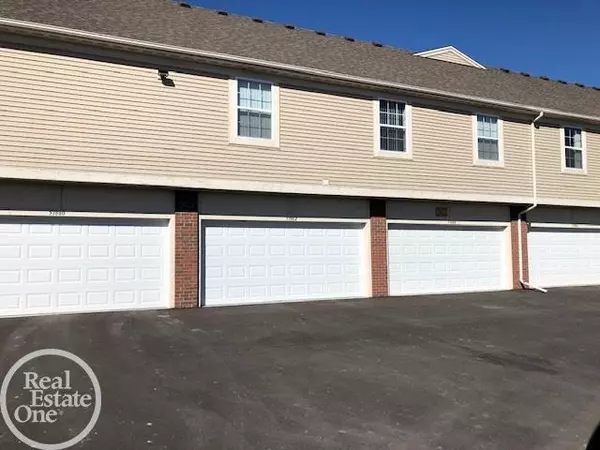For more information regarding the value of a property, please contact us for a free consultation.
51882 EAST POINTE LANE Chesterfield Twp, MI 48051
Want to know what your home might be worth? Contact us for a FREE valuation!

Our team is ready to help you sell your home for the highest possible price ASAP
Key Details
Sold Price $189,900
Property Type Condo
Sub Type Ranch
Listing Status Sold
Purchase Type For Sale
Square Footage 1,603 sqft
Price per Sqft $118
Subdivision Northpointe Vlg/Chesterfield C
MLS Listing ID 58050035300
Sold Date 04/15/21
Style Ranch
Bedrooms 2
Full Baths 2
HOA Fees $175/mo
HOA Y/N 1
Originating Board MiRealSource
Year Built 2019
Annual Tax Amount $1,097
Property Description
LIKE BRAND NEW!! Relocation forces sale...1 year old condo that is stunning, very open floor plan, cathedral ceiling in large great room w/corner fireplace, formal dining area, large corner snack bar look over into the kitchen, under & over cabinet lighting, dark cherry wood like cabinets, $1,000's spent on upgraded stainless steel kitchen appliances, laminate flooring, walk-through 2nd floor laundry w/washer & dryer, glass door to covered deck w/drop down shade, master bedroom w/ceramic tile master bath, walk-in closet, 2nd bdrm is separated from master w/2nd ceramic tiled bath, upgraded carpeting, 2 car attached garage, high eff. furnace with A/C, shows very well, barely lived in, immediate occupancy, Lanse Cruese Schools, no need to wait for a build!
Location
State MI
County Macomb
Area Chesterfield Twp
Direction S - Carriage Way, E - Gratiot
Rooms
Other Rooms Bedroom - Mstr
Kitchen Dishwasher, Disposal, Dryer, Microwave, Range/Stove, Refrigerator, Washer
Interior
Interior Features Fire Sprinkler
Hot Water Electric
Heating Forced Air
Cooling Central Air
Fireplace 1
Heat Source Natural Gas
Exterior
Exterior Feature Club House, Playground, Pool - Common, Tennis Court
Garage Attached, Door Opener, Electricity
Garage Description 2 Car
Pool No
Porch Balcony
Road Frontage Paved, Pub. Sidewalk
Garage 1
Building
Foundation Crawl
Sewer Sewer-Sanitary
Water Municipal Water
Architectural Style Ranch
Level or Stories 1 Story Up
Structure Type Brick
Schools
School District Lanse Creuse
Others
Pets Allowed Yes
Tax ID 0917450068
SqFt Source Public Rec
Acceptable Financing Cash, Conventional
Listing Terms Cash, Conventional
Financing Cash,Conventional
Read Less

©2024 Realcomp II Ltd. Shareholders
Bought with RE/MAX Advisors
GET MORE INFORMATION




