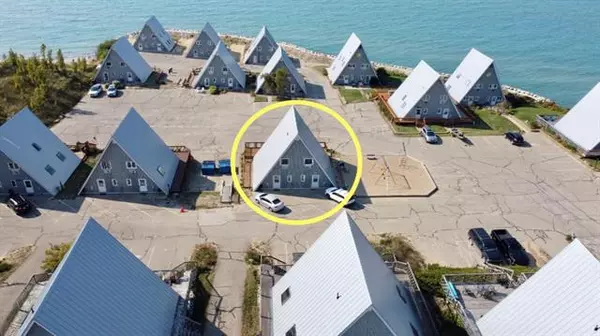For more information regarding the value of a property, please contact us for a free consultation.
5340 Notre Dame Avenue 26 Stevensville, MI 49127
Want to know what your home might be worth? Contact us for a FREE valuation!

Our team is ready to help you sell your home for the highest possible price ASAP
Key Details
Sold Price $192,000
Property Type Condo
Sub Type A-Frame
Listing Status Sold
Purchase Type For Sale
Square Footage 950 sqft
Price per Sqft $202
MLS Listing ID 69020036912
Sold Date 03/26/21
Style A-Frame
Bedrooms 2
Full Baths 1
HOA Fees $461/mo
HOA Y/N yes
Originating Board Southwestern Michigan Association of REALTORS®
Year Built 1970
Lot Dimensions co-op
Property Description
Stunning views of Lake Michigan for under 200K! Enjoy lake views from first floor, huge front deck, and upper west bedroom. This chalet style, 2 bedroom is located on a prime site, which is part of a 21 acre campus. With shared waterfront, private beach, outdoor swimming pools, tennis court, pond, playground and picnic areas; this is Lake Michigan resort living at its best! Association dues include annual property taxes, insurance, water, trash, a shared septic system, and snow removal. Close to wineries, golf courses, and downtown St Joe; yet only 90 minutes to Chicago. All furnishings included except satellite dish and modem/router. This unit has thirty years of consistent rental history. Enjoy Lake Michigan living and the potential for substantial income. What could be better?
Location
State MI
County Berrien
Area Lincoln Twp
Direction I-94 to exit 22/John Beers Road. West onto Grand Mere. Right onto Notre Dame Avenue. Chalets on the Lake on your left.
Rooms
Kitchen Microwave, Range/Stove, Refrigerator
Interior
Interior Features Other, Cable Available
Hot Water Electric
Heating Baseboard
Fireplace no
Appliance Microwave, Range/Stove, Refrigerator
Heat Source Electric
Exterior
Exterior Feature Playground, Pool – Community, Pool - Inground
Waterfront yes
Waterfront Description Beach Access,Shared Water Frontage,Lake/River Priv
Water Access Desc All Sports Lake
Roof Type Metal
Porch Deck
Road Frontage Private, Paved
Garage no
Private Pool 1
Building
Lot Description Level
Foundation Crawl
Sewer Septic Tank (Existing)
Water 3rd Party Unknown, Public (Municipal), Water at Street
Architectural Style A-Frame
Level or Stories 2 Story
Structure Type Vinyl
Schools
School District Lakeshore
Others
Tax ID 111200200003002
Acceptable Financing Cash, Conventional
Listing Terms Cash, Conventional
Financing Cash,Conventional
Read Less

©2024 Realcomp II Ltd. Shareholders
Bought with eXp Realty
GET MORE INFORMATION


