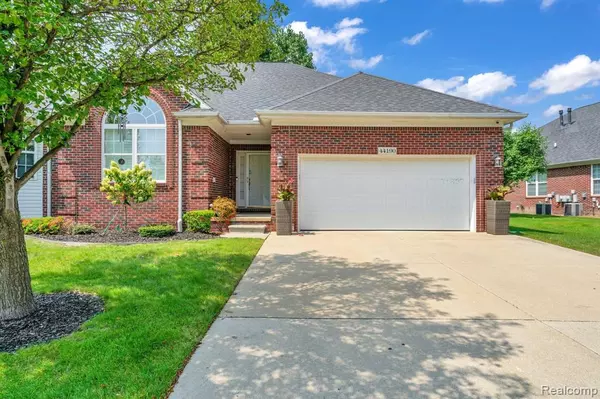44190 ORION Drive Sterling Heights, MI 48314
UPDATED:
09/13/2024 05:31 PM
Key Details
Property Type Condo
Sub Type Split Level
Listing Status Pending
Purchase Type For Sale
Square Footage 2,060 sqft
Price per Sqft $201
Subdivision North Pointe Condo
MLS Listing ID 20240059035
Style Split Level
Bedrooms 4
Full Baths 4
HOA Fees $300/mo
HOA Y/N yes
Originating Board Realcomp II Ltd
Year Built 2005
Annual Tax Amount $6,447
Property Description
The master suite is a luxurious retreat with a gas fireplace, heated bathroom floors, and two walk-in closets. A second bedroom on the main level can double as a den or office. The upper level is perfect for an in-law suite, with a full bath, loft area, and large closet.
The fully finished daylight lower level includes a theater room, full kitchen, bedroom, and full bath. Additional highlights include custom blinds, a paver patio, an extended driveway, new floors throughout and whole condo has recently been painted.
Located on a quiet cul-de-sac in Sterling Heights, close to shopping, dining, entertainment, and within the Utica School District. BATVAI
Location
State MI
County Macomb
Area Sterling Heights
Direction North of 19 Mile off Ryan Rd
Rooms
Basement Finished
Kitchen Dishwasher, Disposal, Dryer, Free-Standing Gas Oven, Free-Standing Refrigerator, Microwave, Trash Compactor, Washer
Interior
Interior Features Furnished - No
Heating Forced Air
Cooling Central Air
Fireplace yes
Heat Source Natural Gas
Exterior
Garage Attached
Garage Description 2 Car
Pool No
Waterfront no
Road Frontage Paved
Garage yes
Building
Foundation Basement
Sewer Public Sewer (Sewer-Sanitary), Sewer at Street
Water Public (Municipal), Water at Street
Architectural Style Split Level
Warranty No
Level or Stories Bi-Level
Structure Type Brick,Vinyl
Schools
School District Utica
Others
Pets Allowed Yes
Tax ID 1006277195
Ownership Short Sale - No,Private Owned
Acceptable Financing Cash, Conventional, FHA, VA
Listing Terms Cash, Conventional, FHA, VA
Financing Cash,Conventional,FHA,VA

GET MORE INFORMATION


