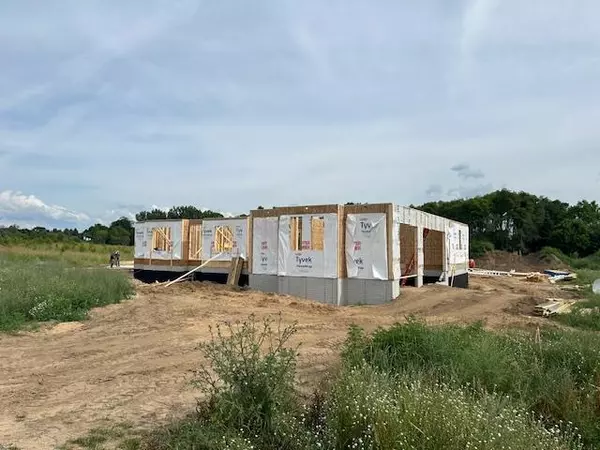1159 Magnolia Drive Traverse City, MI 49696
UPDATED:
09/23/2024 09:54 PM
Key Details
Property Type Single Family Home
Sub Type Ranch
Listing Status Active
Purchase Type For Sale
Square Footage 2,195 sqft
Price per Sqft $302
Subdivision Wildflower Acres
MLS Listing ID 78080048304
Style Ranch
Bedrooms 3
Full Baths 2
Construction Status New Construction,Site Condo
HOA Fees $360/ann
HOA Y/N yes
Originating Board Aspire North REALTORS®
Year Built 2024
Lot Size 0.520 Acres
Acres 0.52
Lot Dimensions 100x229
Property Description
Location
State MI
County Grand Traverse
Area Blair Twp
Rooms
Basement Unfinished
Kitchen Dishwasher, Microwave, Oven, Range/Stove, Refrigerator
Interior
Interior Features Other
Heating Forced Air
Cooling Central Air
Fireplace no
Appliance Dishwasher, Microwave, Oven, Range/Stove, Refrigerator
Heat Source Natural Gas
Exterior
Garage Attached
Garage Description 3 Car
Waterfront no
Porch Patio, Porch
Garage yes
Building
Foundation Basement
Sewer Septic Tank (Existing)
Water Well (Existing)
Architectural Style Ranch
Level or Stories 1 Story
Structure Type Wood
Construction Status New Construction,Site Condo
Schools
School District Traverse City
Others
Pets Allowed Yes
Tax ID 0274001100
Ownership Corporate/Relocation
Acceptable Financing Cash, Conventional, FHA, USDA Loan (Rural Dev), VA
Listing Terms Cash, Conventional, FHA, USDA Loan (Rural Dev), VA
Financing Cash,Conventional,FHA,USDA Loan (Rural Dev),VA

GET MORE INFORMATION




